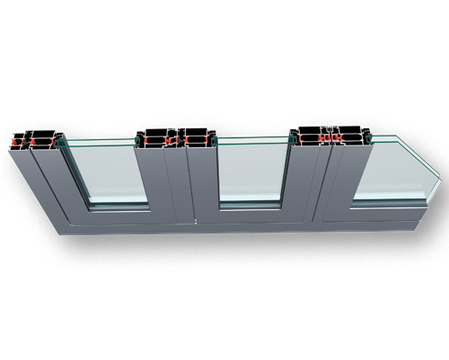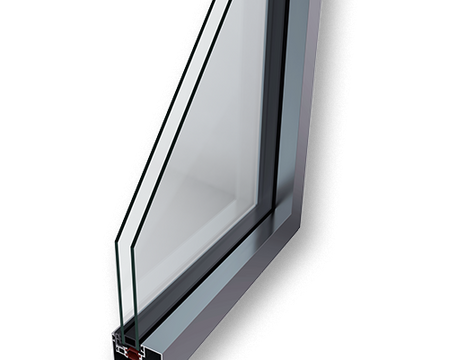

COMFORT & AESTHETIC
The required comfort conditions for the Norden Facade project which is designed by NORDEN are provided by NORDEN Smart Slide sliding systems. Custom design panel system is used in outer wall of project and thanks to its facade design is supported by an aesthetic and functional interpretation.
All window and facade solutions used in the project have completed performance tests at accredited testing institutes according to EN Standards.
In addition to its narrow frame and sash combination, it offers the ideal solution for renovation projects and new constructions with its steel-look lines. The system has Eurogrove gutter and can be used with all opening mechanisms. It is suitable for inward or outward opening, double opening and tilt which are required for windows and doors.
DOOR & WINDOW SYSTEM
SMART SLIDE SLIDING SYSTEM

with 82 mm frame depth, is one of the slimmest systems designed, which has minimum visible width for frame and sash, and wide spacing windows and doors.
In addition to its narrow frame and sash combination, it offers the ideal solution for renovation projects and new constructions with its steel-look lines.






























